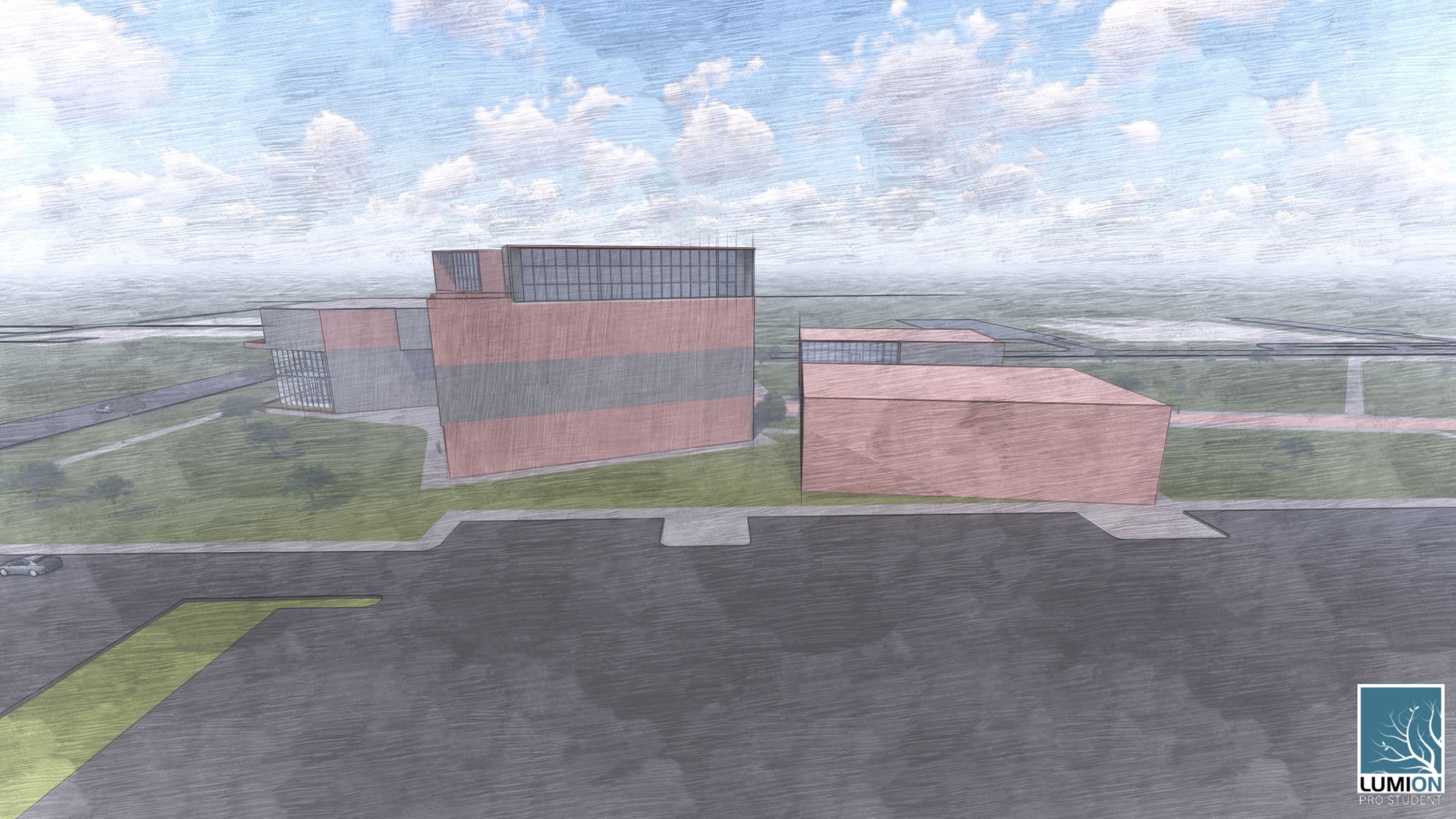African American Museum of Studies.
Created in Revit & Render in Lumion
-
A mixed-use facility with a maximum capacity of 500 students. a display area for design presentations. Up to 150 individuals can eat in the on-site cafeteria each day. There are also teacher and staff offices.
-
Mini Campus placement inside a campus envisions a thoughtfully integrated cluster of smaller-scale, human-centered spaces within a larger academic environment. The idea is to foster a sense of belonging, intimacy, and collaboration by designing the Mini Campus as a “village” — a tight-knit network of buildings, courtyards, and gathering areas that prioritize community interaction. This smaller campus within the larger one acts as a microcosm, supporting specific programs, interdisciplinary engagement, or targeted user groups while still connecting seamlessly to the broader university infrastructure. The architectural language, scale, and circulation are carefully curated to promote accessibility, shared experiences, and the organic growth of community life, encouraging both formal and informal interactions.




























