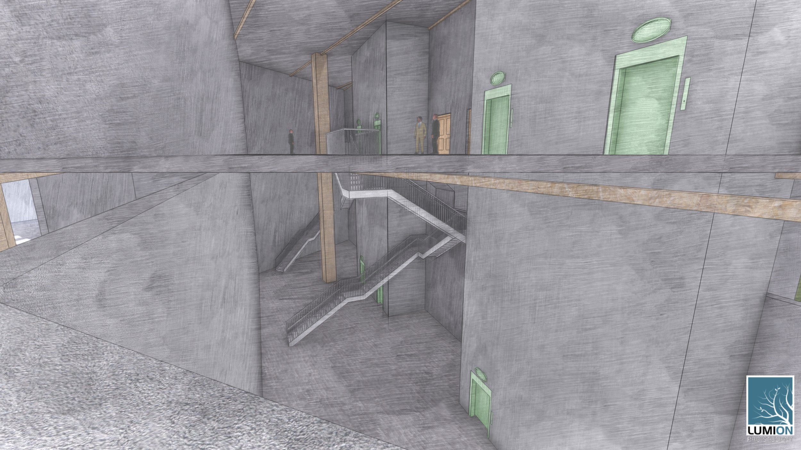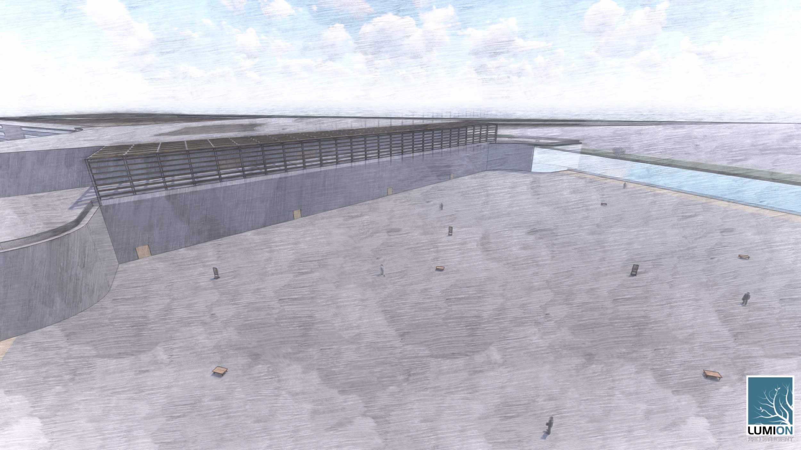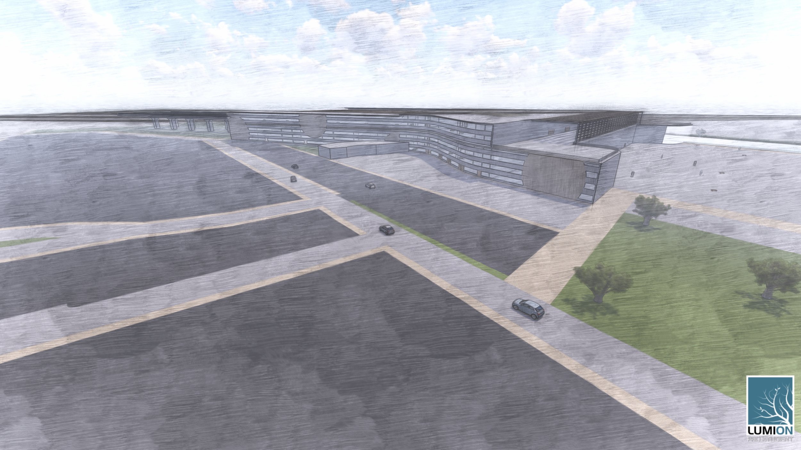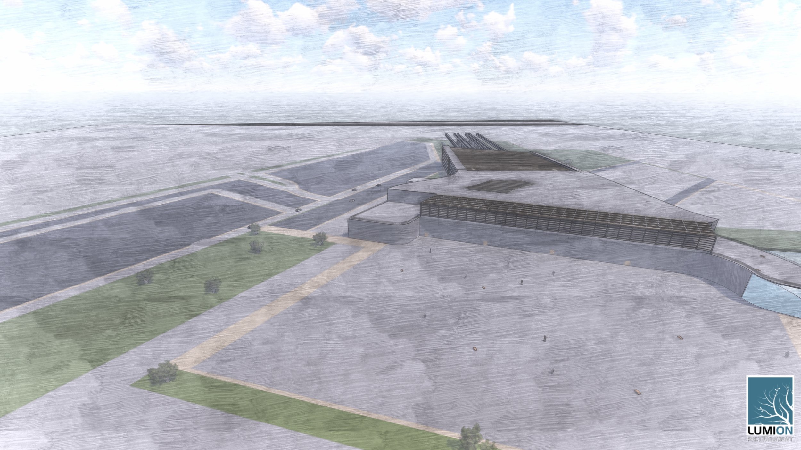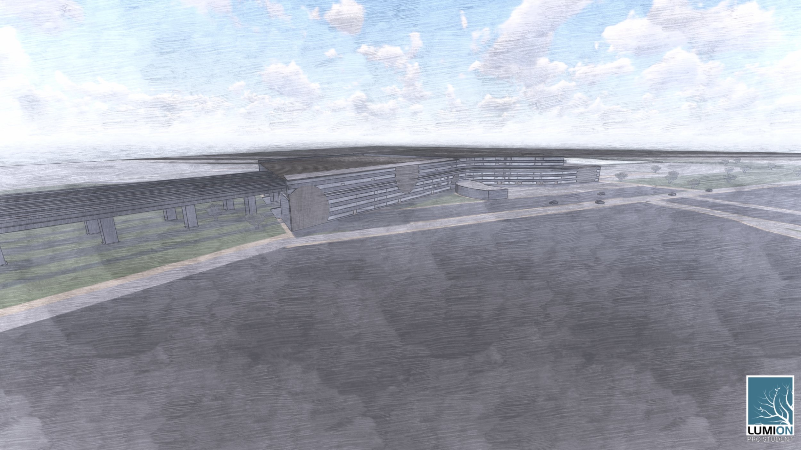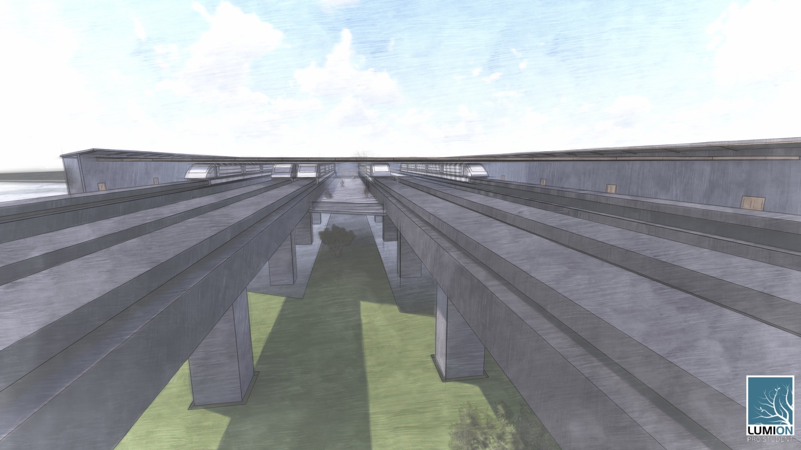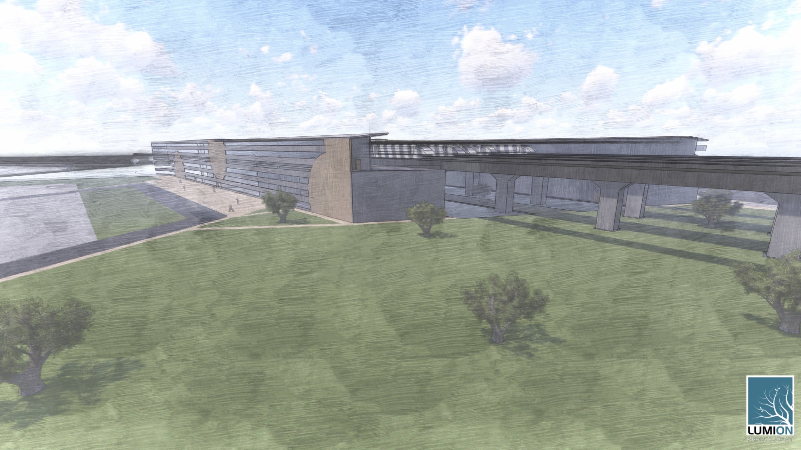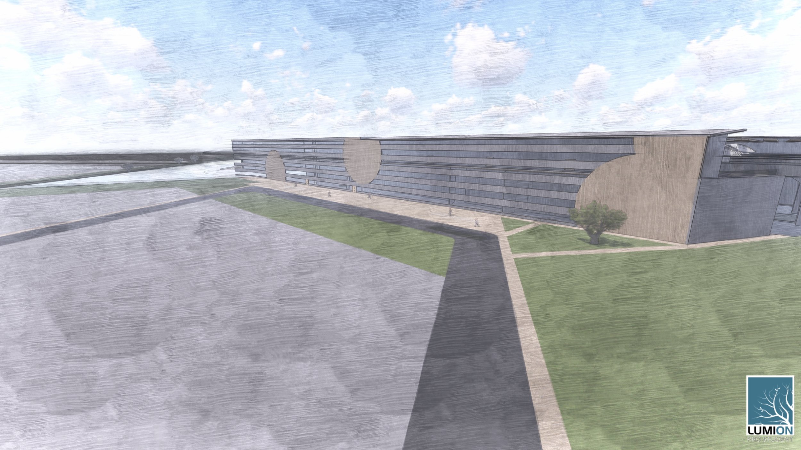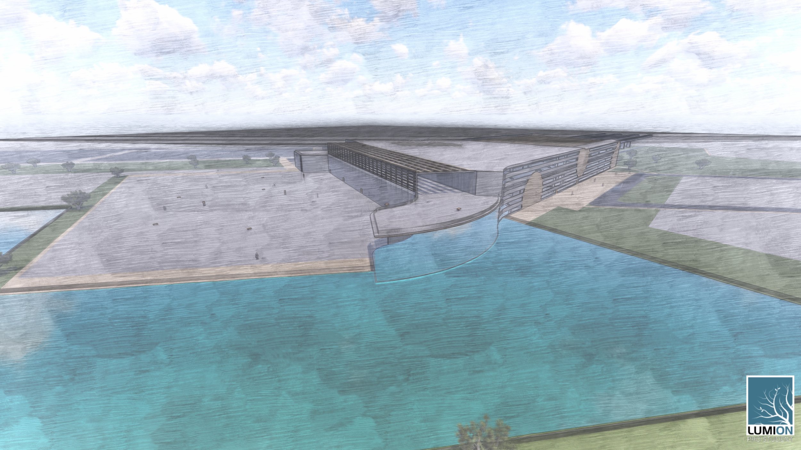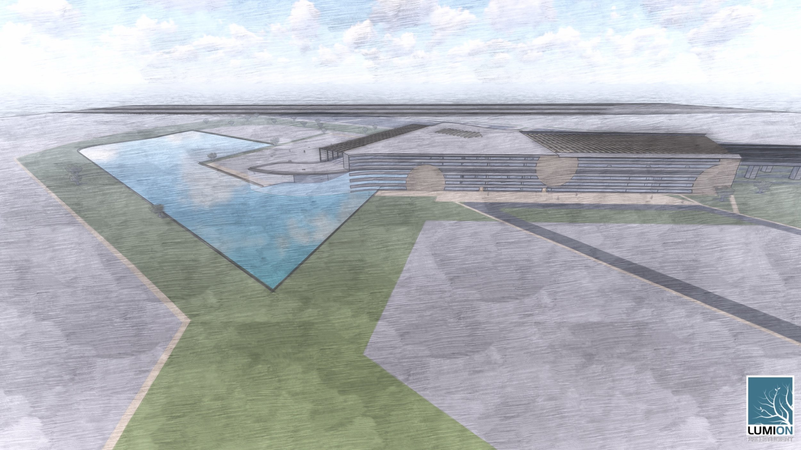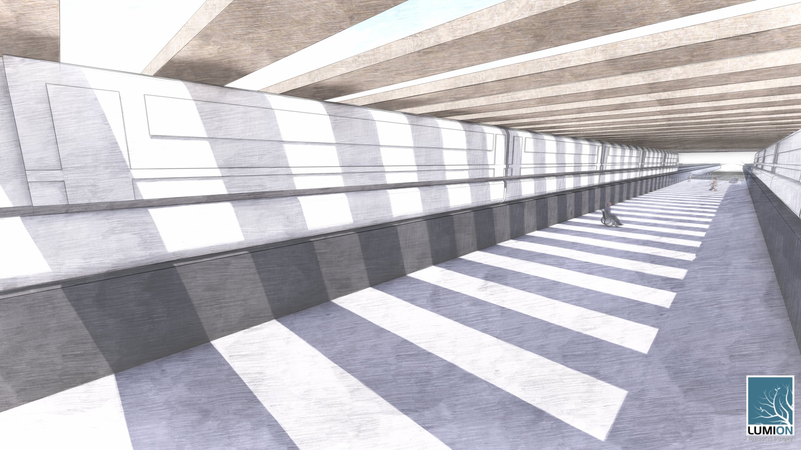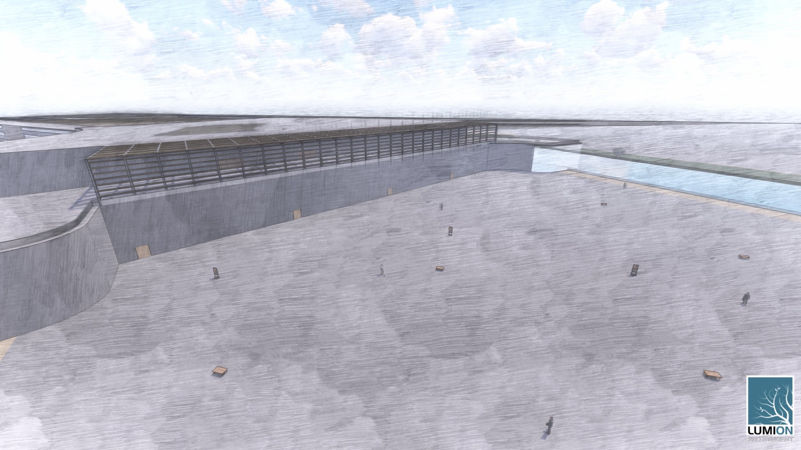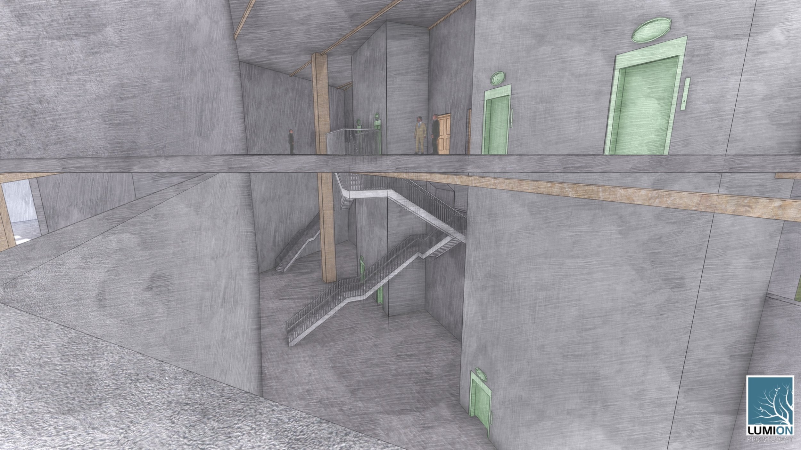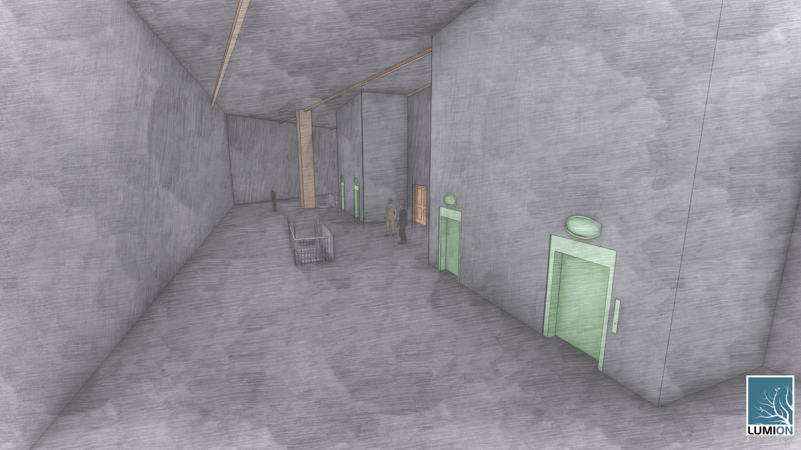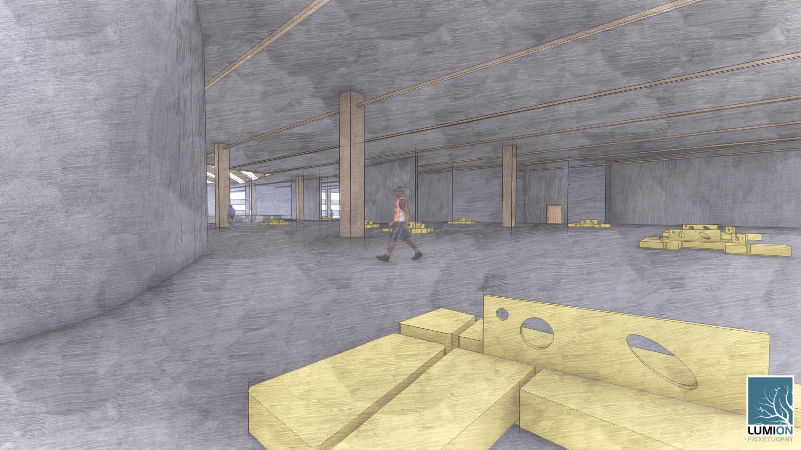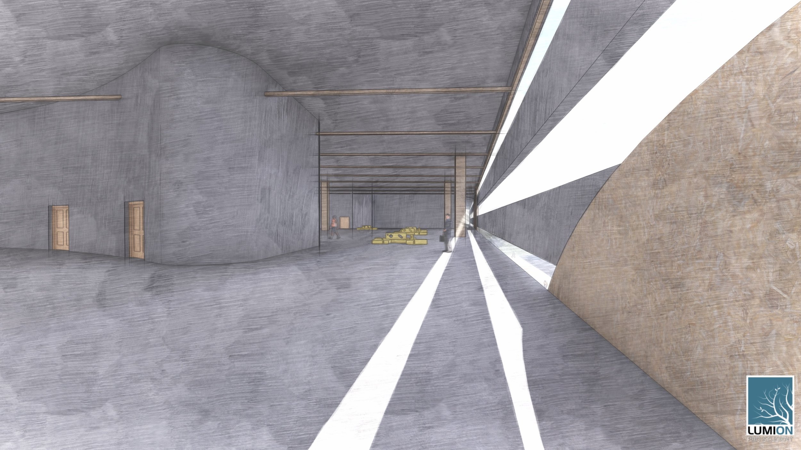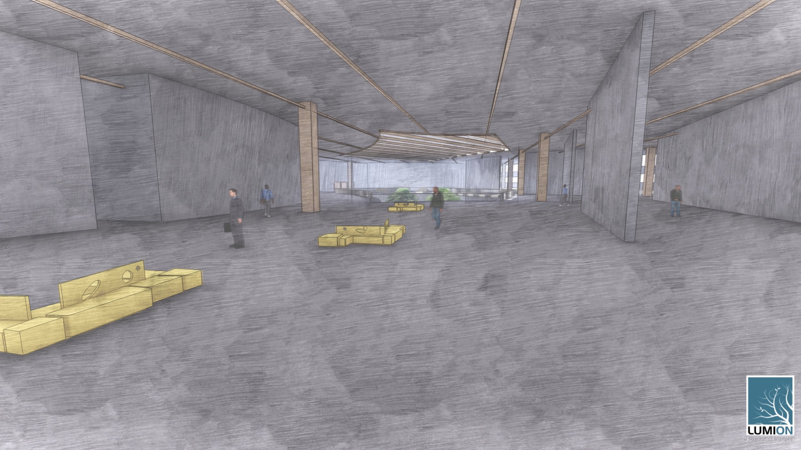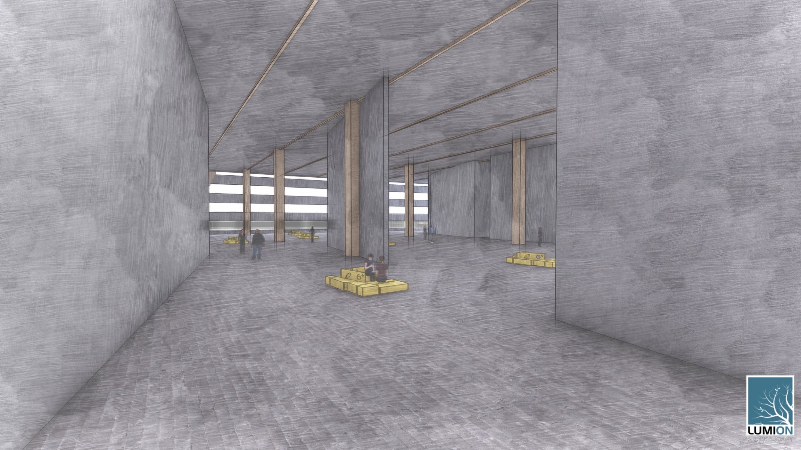HBT Station.
Created in Revit & Rendered in Lumion.
Conceptual Design
My concept is to design for the future by enhancing past precedence studies for inspiration for my future design. While using local materials such as Wood Oak, Stainless Steel, and Aluminum metal.
When it comes to the details for the shading devices, I stuck with two materials, mainly aluminum and oak. Each material is light in weight and is suitable for the Houston environment at the same time.
My goal is to create a model using my precedence to develop new and exciting designs. For example, I pulled information from two case studies to develop a skin design that incorporates the best from the past.
-
Conferences Rooms, Electrical Room, Emergency Responders Area, Gallery Room, Gather Room, Maintenance Office Area, Mechanical Room, Men’s Restroom, Public Food Area / Public Retail Area, Station Administration Office, Storage Area, Ticket Booth Area, Vertical Circulation (Stairs , Elevators, &. Emergency Exits), & Women’s Restroom
-
Emergency Responders Area, Gathering room, Technical Room, Men’s Restroom, Public Area for Lingering, Public Food Area / Public Retail Area, Station Administration Office, Station Administration Office, Vertical Circulation (Stairs, & Elevators) , & Women’s Restroom
-
Building Type - Wood, meaning 20-foot width on the building attached to the platform. I ended up splitting the overall width in half for the indoor waiting area, the for all the passengers to sit or stand while waiting on the next train. With no more than a 30 - 40 min wait.
